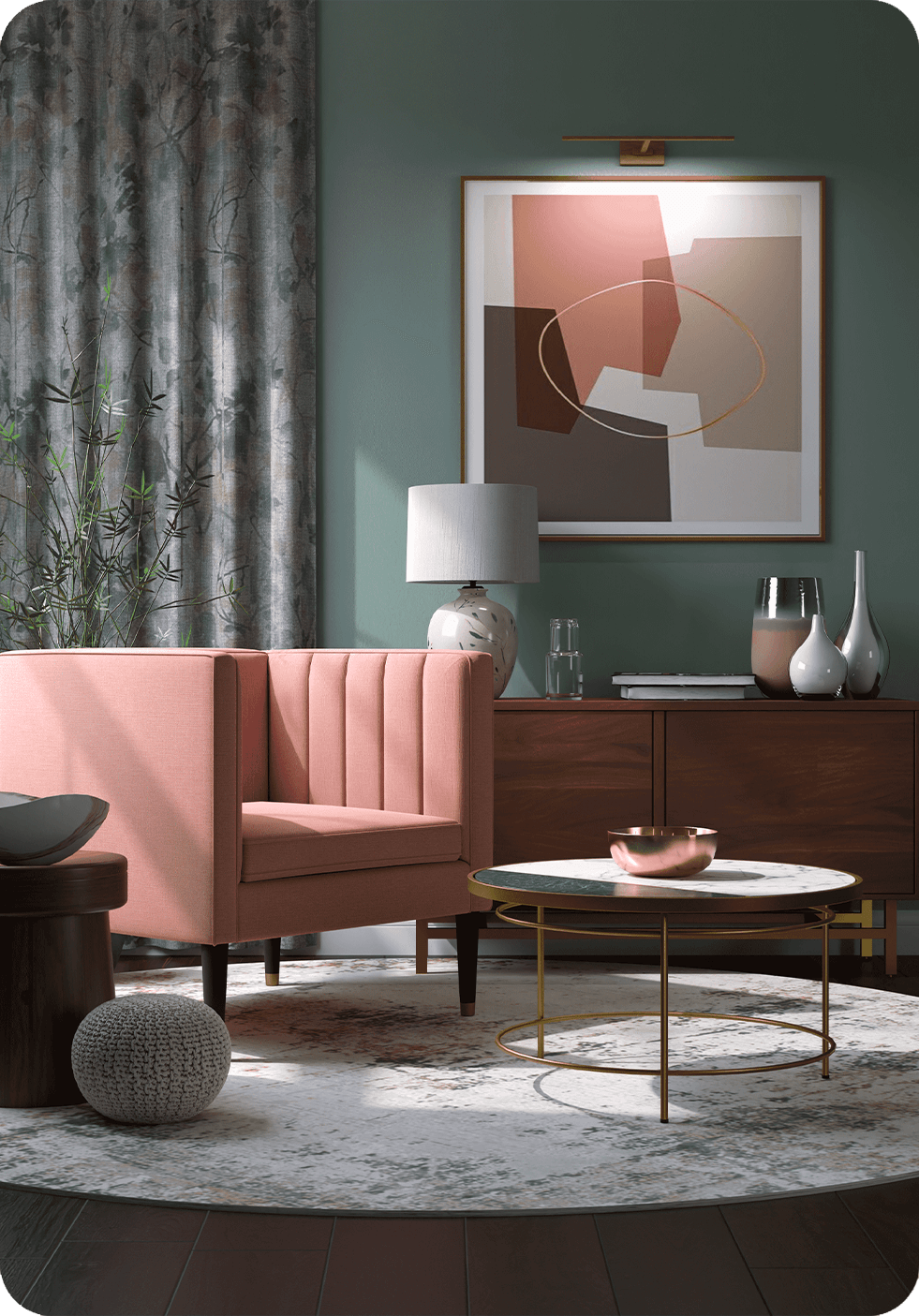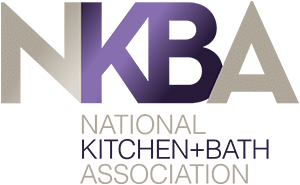Expert Tips on Trends, Types of Plans, and 2D and 3D Designs
The right floorplan will make-or-break a kitchen. Below, you’ll find useful advice and design tips from Interior Designer Natalia Zieba, plus every type of 2D and 3D floorplan, checklist, and a video tutorial.
Included in this article:
- All types of floorplans, pros and cons, plus 2D and 3D layouts
- A common-sense kitchen planner’s disaster prevention checklist
- Style tips for every type of décor
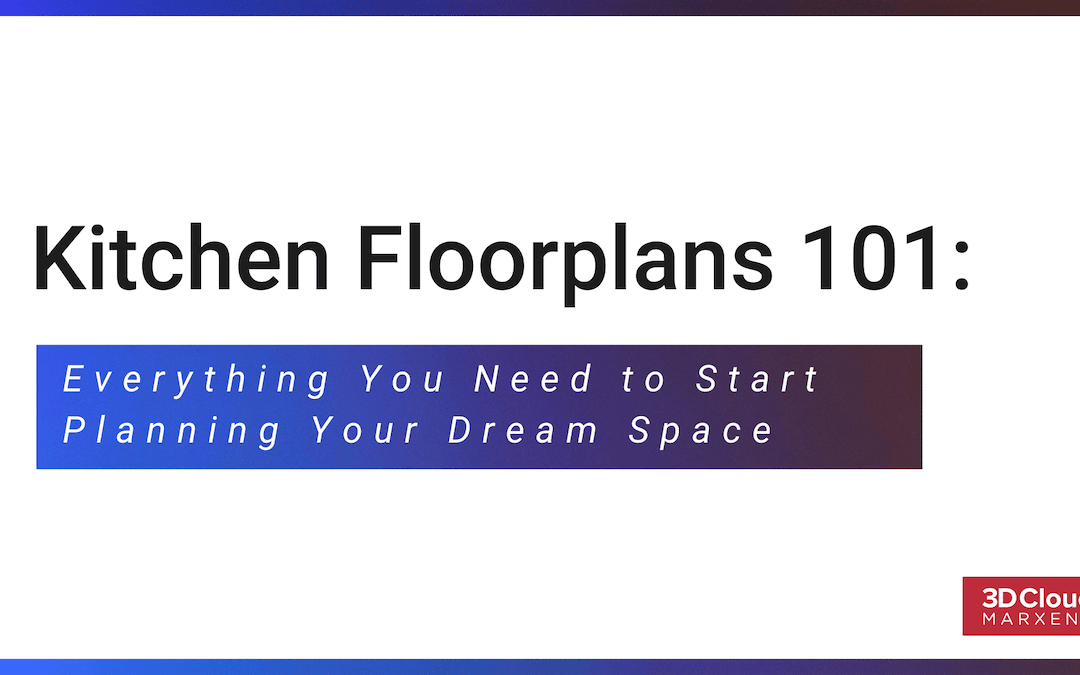
What’s a Kitchen Floorplan?
A kitchen floorplan is the arrangement of countertops, major appliances, and storage areas in a given space. That’s the simple definition, but as anyone who has undertaken kitchen design — or redesign — knows, managing the multiple elements involved is challenging.
How to Design a Kitchen Floorplan

Natalia Zieba
“One of the main components that makes a good kitchen layout is a workable triangle,” says Natalia Zieba, Interior Design and Training Lead for Marxent, a 3D design, and visualization innovation company.
The triangle is the relationship between the refrigerator, stove, and sink. In this design, place the appliances where they can provide maximum convenience and functionality. The rule of thumb is to set the distance between the three work zones between four feet and nine feet. The sum of the three sides lying between the appliances should be 13 feet and 26 feet. Another aspect of work triangle planning is to think of workstations and include useful countertop work surfaces.
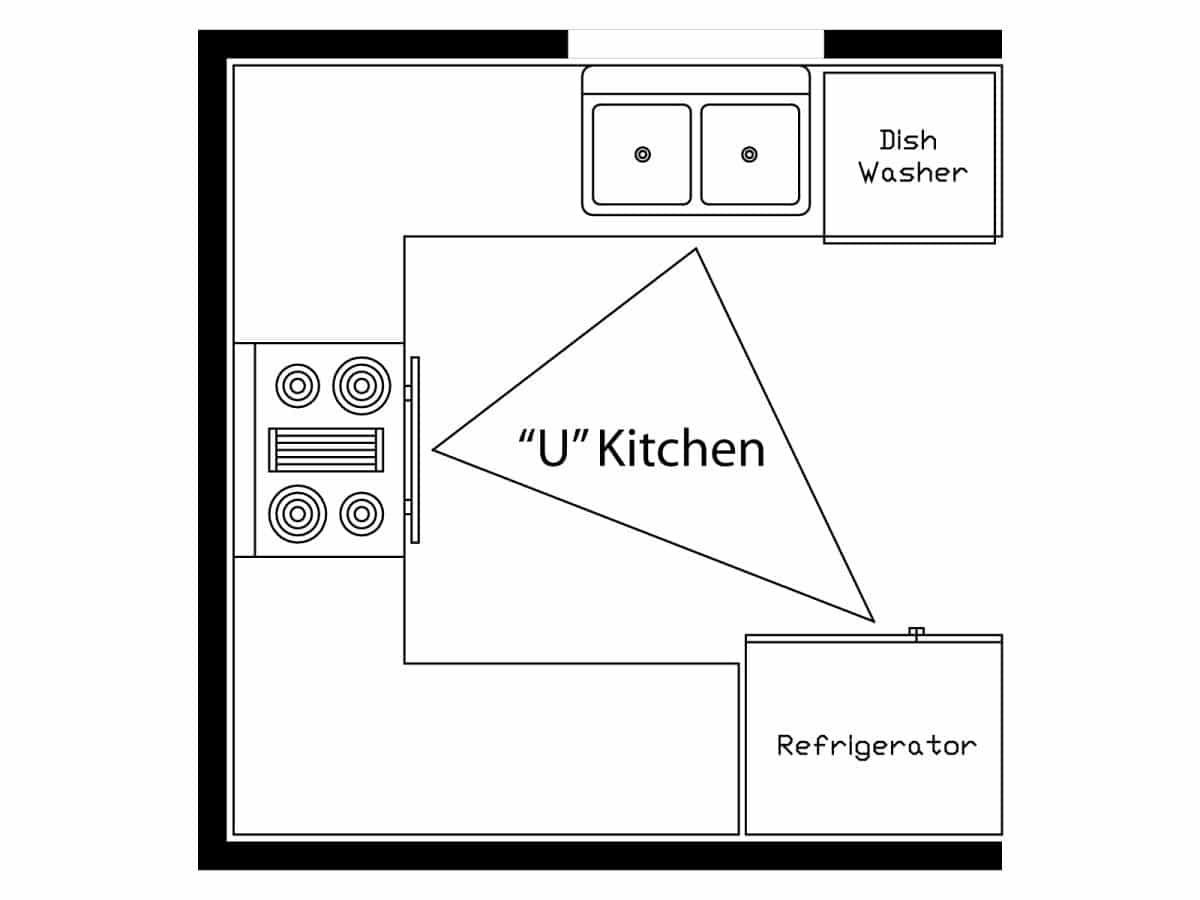
Design of a work triangle
Another element to consider when designing a floorplan is the traffic patterns in your kitchen. Understand how the people in your home and visitors will move through the space and provide an adequate allowance to work and walk through the kitchen.
There are a variety of kitchen floorplans to fit every space. Sometimes you’ll need to work within the confines of your home’s layout. Even if you don’t like the current configuration of your space, existing kitchen layouts will help you see how to make your kitchen work for you.
How to Draw Kitchen Floorplans
To get started, you’ll need to measure your room, the components you plan to use, and the location of physical features. A kitchen floorplan includes elements like windows, doors, stairs, and furniture. You can use a variety of tools to design your kitchen that offer both 2D and 3D options so you can map out your new cooking and living space with accuracy.
2D Floor Planning: A 2D diagram renders the kitchen floor plan as a flat drawing, without perspective or depth. You can do it yourself by grabbing a pencil, graph paper, and straight edge to draw your plan by hand. You can also download an online floor planning tool that includes basic room shapes.
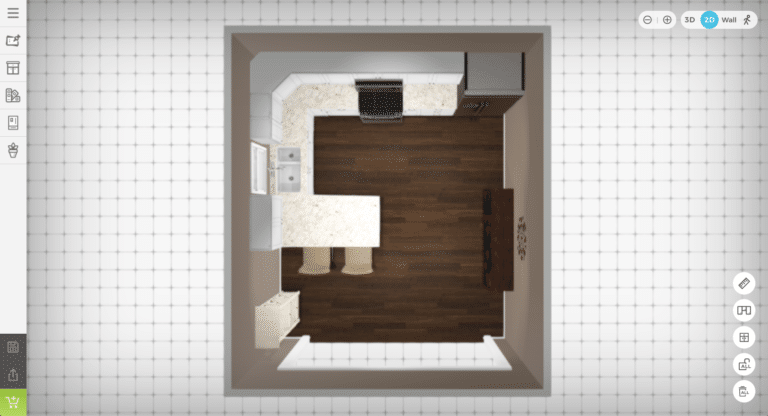
Sample 2D Open Floorplan Kitchen
3D Floor Planning: 3D Floorplans are ideal for visualizing an entire room, including cabinets, appliances, colors, textures, and materials. They provide more detail than a 2D floorplan because they approximate how your new kitchen will look in real life. Here’s what a 3D floorplan looks like:
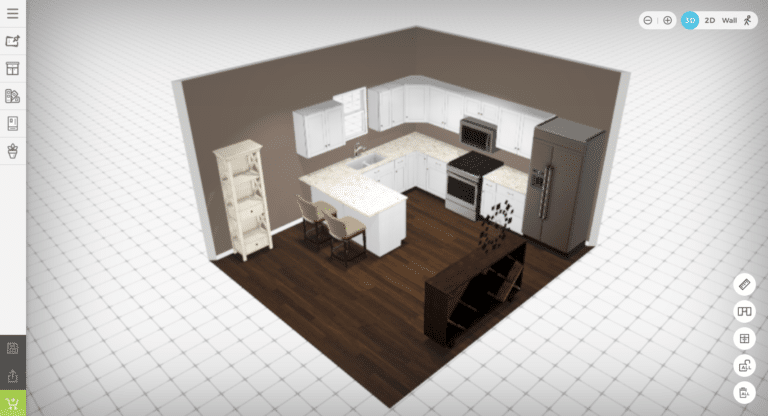
Sample 3D Kitchen Open Floorplan
For the best results, Zieba recommends a ground-up approach to kitchen floorplans. “The layout is the primary element in kitchen design. We don’t update or remodel kitchens often because of the expense and disruption — every five to ten years at the most. Bear in mind that installing the highest quality materials and appliances your budget allows is everything, especially if you plan on selling your home.”
In every version of the kitchen layout, one element predominates. “The biggest trend over the last few years is open-concept kitchens — it’s all about bringing people and the home together,” notes Zieba. “Having a multifunctional kitchen in which everyone feels comfortable means a lot, and it’s one that’s perfect for hosting parties and entertaining.”
In the following section, we outline all the major layout types to consider. You’ll learn the pros and cons of Single Wall, Galley, Peninsula kitchen, L-type layout, U-type design, Single Island, Double Island, Corner kitchen, and an Open Kitchen concept.
Single Type Floorplan (On one Wall)
Single wall-type layouts address space concerns for small condos, lofts, mother-in-law units, tiny houses, and mobile homes. With this design, you can gain more workspace and seating with a stationary or movable island. Another option is to use all the wall space and build up to add more storage and visual interest.
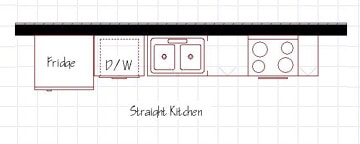
Single Wall Kitchen Floorplan
Pros: Single wall kitchens can be extremely efficient, and depending on the components, can cost less than other floorplans. The absence of a work triangle means you move laterally through the space instead of turning to reach needed items or areas. You can replicate the work triangle feeling by adding a table or island.
Cons: You need to be ingenious with the use of materials, carefully think through storage needs, and be judicious about what you store in the kitchen. Maintain space between the various work elements of your kitchen, so you’ll have room for food preparation or other tasks (including task overlap).
Galley Kitchen Floorplan
Galley kitchens (sometimes referred to as parallel or corridor kitchens) have more length than width. Two parallel cabinet runs create a central corridor in a galley kitchen. This floorplan savers space but can be inefficient without careful design and planning.
Many home chefs prefer galleys because it works well with the classic work triangle. Galley layouts are ideal when you need doors or entryways at both ends of the kitchen.
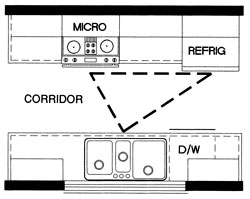
Galley Kitchen Floorplan
Pros: With everything within easy reach, a galley kitchen is a functional layout. A galley is an excellent fit for small homes because it offers functional workspace and exit points.
Cons: This layout is narrow and can often be tight and dim. Depending on the length of the kitchen, it may have limited counter space. This design is often not conducive to have more than one person preparing food. If space allows, add a table or island in between the two counters to create more prep space.
The G-Type or Peninsula Kitchen Layout
The G-type, sometimes called a peninsula kitchen layout, is an alternate version of the U-shaped kitchen. This layout can make your kitchen more inviting, expand workspace, and increase surrounding storage options on three sides. Two usable countertop sides provide a work surface or breakfast bar, or alternately two sides for work and visible storage.
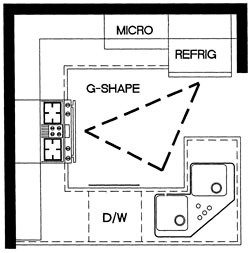
G-Type Kitchen Floorplan
Pros: Three side-walls provide space for kitchen cabinets, food, small appliances, and tool storage. This floorplan offers two options: raise one wall for more privacy or breakthrough it to open it up and connect to other living spaces. You can implement a work triangle option and, this design accommodates multiple cooks (depending on square footage).
Cons: In homes designed in the 1960s through the 1980s, these kitchens can feel small due to cabinet units hanging over the peninsula. The corner base cabinets in G shaped kitchens are often dead space that requires special storage solutions. If there isn’t ample space, this layout can also limit access to the kitchen for multiple cooks or guests.
L-Type Kitchen Floorplan
The L-shaped kitchen plan is a classic that remains popular because it’s flexible design can be adapted to a variety of kitchen sizes and decors. The ergonomically friendly kitchen design fits well into a 10-foot by 10-foot kitchen footprint, which is the benchmark for cabinets and counter cost estimates.
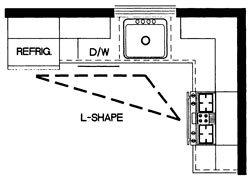
L-Shaped Kitchen Floorplan
The Pros: This layout offers efficiency and costs less than more complex designs. Adding a table or island (movable or stationary) creates a more ergonomically efficient kitchen triangle.
The Cons: Some homeowners may find walking back and forth between their stove, sink, and refrigerator inconvenient. Multiple cooks may find this layout awkward to navigate, too, depending on square footage. Corner base cabinets may be a chore to use unless there are accessories in place that enhance functionality.
U-Type Kitchen Floorplan
A U-shaped layout features a closed-off galley. Adding a kitchen island can increase functionality, but many older U-type kitchens don’t have enough space. For an island to work well, you need at least 3.5 feet between the island, surrounding cabinets, and appliances. This extra space gives doors enough allowance and people can use and move through the kitchen with ease.
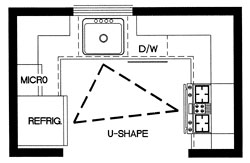
U-Shaped Kitchen Layout
Pros: A single cook can work seamlessly in any U-shaped size kitchen. The design offers ample storage and counters on three sides, so there’s plenty of room for adequate food preparation and cooking.
Cons: A U-Type kitchen’s constrictive nature can’t accommodate a kitchen table and chairs or even a small island. Additionally, depending on the position of the sink, the dishwasher may not fit next to it. Accessing bottom corner cabinets is a challenge, and workstations can be too far apart.
Single Island Kitchen Floorplan Design
Islands are all the rage in kitchen layouts. The average size of a kitchen island measures three by 6.5 feet and should have at least 42 inches of clearance for a walkway. When adding an island, a kitchen should be approximately 12.5 feet to 13 feet from wall to wall to allow for cabinetry on both walls and a walkway on either side.
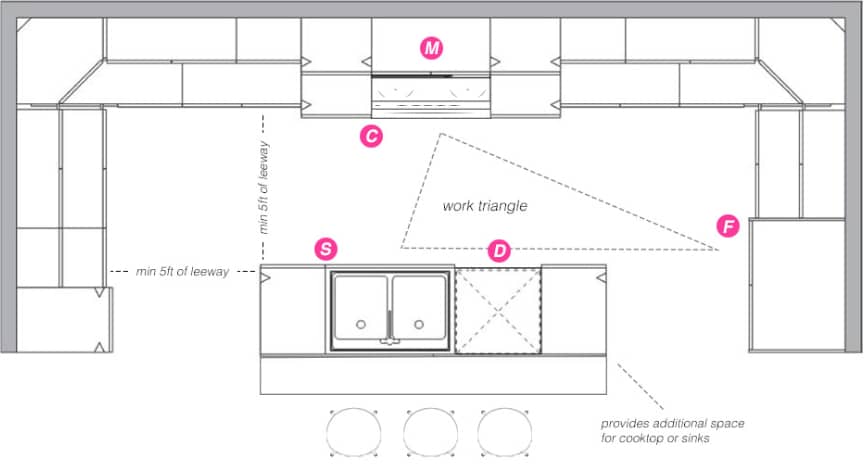
Single Island Kitchen Floorplan
Pros: Kitchen islands are popular because they provide extra counter space for work, storage, and can be used to serve guests buffet-style meals. This layout also adds seating and is an attractive way to define space in open concept designs.
Cons: An island can break up the classic work triangle. You can keep the work triangle intact by placing dishwashers or cooktops in the island. While this offers a solution, cooktops can be hard to vent, and the hot surface can be dangerous for children and adults, too.
Double Island Kitchen Layout
Two islands are a luxury option used in large, newer homes with open floor plans. With a smart layout and configuration, two islands in a kitchen can improve traffic function and flow.
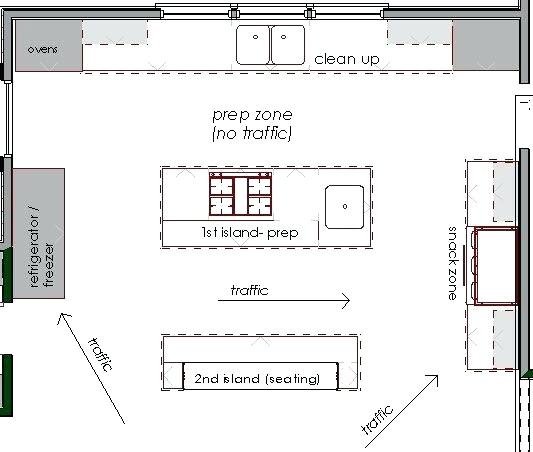
Double Island Kitchen Floorplan
Pros: If you have a big family, entertain a lot, or need more storage and seating, the double island can be a bonus. The design can divide the kitchen into different functions, such as a prep sink and baking area in one island, and stools and serving area in the other. Having two islands can fill a vast space for improved balance. Plus finding natural stone like granite, marble, or quartz to fit the island seamlessly is easier.
Cons: A double island set up is going to cost more and requires lots of space. Continuous counter space for serving buffet style may be lost. Two islands may require more cleaning and tidying to hold down the visual noise.
Corner Type Kitchen Floorplan
A cousin of the L-shaped layout, this configuration provides open space and functional upper cabinets. This wide-open layout avoids traffic problems by providing plenty of counter space in two directions.

L-Shaped Kitchen Floorplan
Pros: Tucking your kitchen into a corner can automatically expand a previously closed space and make a home feel larger than before. Adding a table or an island adds more functionality.
Cons: Without an island or an additional piece of furniture, the traditional triangle arrangement is lost. You may find yourself having to move around the kitchen more than you’d prefer to complete meal prep.
Modern/Open Kitchen Design
The open kitchen is a significant trend that’s featured regularly on home makeover shows because its design is more inclusive. The concept began during the post-World War II era when home life took a more casual turn. With an open plan kitchen, colors and style choices should be consistent with the rest of the home.
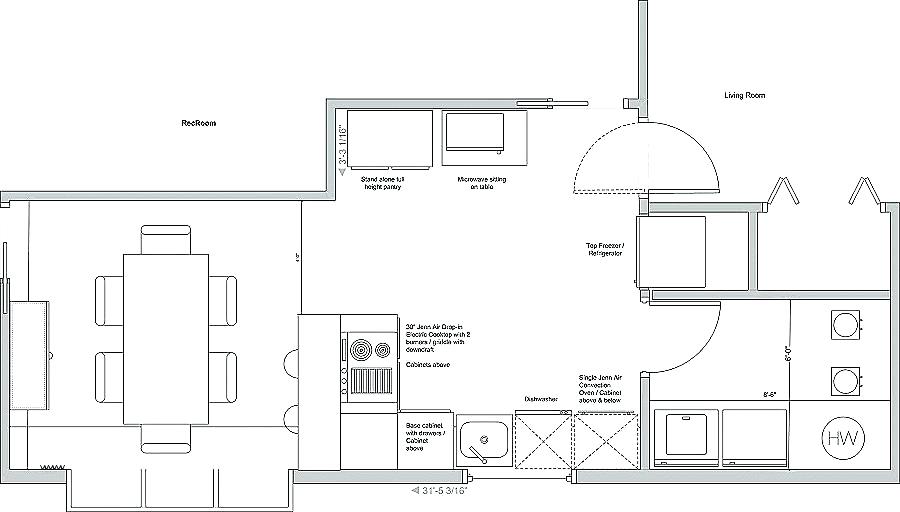
Open Kitchen Floorplan Layout
Pros: This kitchen style is perfect for families with young children since sightlines allow parents to keep an eye on what’s going on in adjoining rooms. This design also helps open up more space practically and visually in smaller homes. For party hosts, an open kitchen allows you to work in the kitchen and still enjoy time with guests.
Cons: There’s no privacy in an open kitchen — everyone can see how you’re preparing food. Cooking smells, strong odors, and smoke permeates other rooms in the home. Similarly, noise from other rooms easily makes their way into the kitchen. If you like to tend to your cuisine in peace while the rest of the family enjoys rowdy games or loud TV, this may not be a good fit. In this design, there’s no way to close off your kitchen while you cook.
Kitchen Design and Layout Planning Elements
Zieba notes that there is a lot to consider on the surface and below it when you get into a new kitchen build or remodel. “You must consider plumbing, wall structures, electrical lines … it’s not a simple process,” she emphasizes. “To ensure a good result, an option is to hire a designer or work with kitchen experts at your local kitchen showroom.”
First, it’s useful to think through exactly what you want and need in your new kitchen, whether you have help from designers and contractors.
Kitchen planning elements to consider:
- State and Local Codes: Follow the rules for your safety, whether you’re tackling a kitchen project yourself or working with a contractor. Should you sell someday, the home needs to pass inspection, which includes code requirements for electrical, plumbing and ventilation elements, stairways, and railings. You’ll find state and local code standards through your city’s building department, which is the final authority.
- Budget: Work back from what you can afford before starting any kitchen design.
- Lifestyle: Think about how you live day to day, or how you want to live. Consider how often and how many people you entertain, whether you usually eat in the kitchen and how kids and other family members use the space. For example, if you or family members have mobility issues, you will want to make sure that space between the cabinets and counter heights accommodates their needs.
- Functionality and Use Patterns: Look at what’s missing now and what you’ll likely need. For example, consider where to locate an island or other items for flow, storage, and favorable working conditions in your kitchen.
- Appliances: Pick appliances that work with your lifestyle. Today, there are so many features available including smart appliances, under the counter refrigerators, freezers with a cleaner visual profile, and column refrigerators that let you configure cooling spaces and offer odor seals. Some refrigerators even have built-in video screens.
- Cabinetry: Ensure that the cabinetry harmonizes with the design of your home, even if your kitchen lives behind a door. Cabinets will take up a large part of your kitchen budget. So, it’s essential to comparison shop, get samples, and do some pre-visualization before making a purchase.
- Lighting: Consider the natural light in your kitchen. If the space is dark and budget allows, add wall windows or skylights to improve work light and the aesthetic appeal during the day. If you’re adding artificial lighting, create enough ambient lighting for the evening, and determine what type and how much illumination you need for workstations. Under cabinet lights can be an attractive, low-cost addition to your kitchen. Using dimmers for ambient lighting is a nice touch, particularly in more open, multi-use kitchen floorplans. Remember to use energy saving bulbs and fixtures.
- Merging Other Rooms into Kitchen Square Footage: Gain kitchen space by incorporating the existing dining, living room, or other nearby rooms. The open space design trend means that interior walls are coming down in homes. For many families who lead a casual lifestyle, taking space from a formal dining room is a painless way to create a more welcoming, hub-of-the-home type kitchen.
Designing Tips for Kitchen Floorplans
Thoughtful design elements are vital to making kitchens functional and highly livable. It’s important to maintain the style of your house in your new or remodeled kitchen. It’s visually jarring to have a contemporary kitchen in a home with a country farmhouse vibe. That’s doesn’t mean it should be cookie-cutter either. Good kitchen design reflects the style of your home and how you live in it.
“A kitchen that has character and stands out is now the new goal,” explains Zieba.
If you’re searching for a new style, do some research online at sites like Houzz. Spending some time exploring kitchen design and appliance stores can help you narrow down what matches your personality and lifestyle.
Interior Design Styles
Here are some examples of different interior decorating styles for kitchens:
- Country Farmhouse: Thanks to Joanna Gaines of HGTVs Fixer Upper, “farmhouse style” is all the rage. Distressed antiques, reclaimed and repurposed treasures, and crisp white shiplap walls add a rustic touch. Farmhouse style kitchens feature painted cabinetry, open shelving, apron-front sinks, and collectibles.
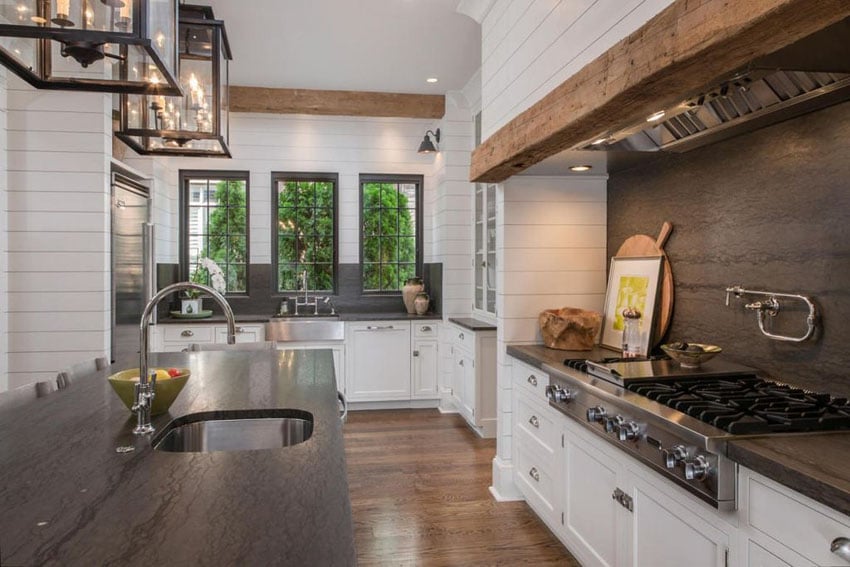
Country Farmhouse Design
- Contemporary: Modern design features clean, open spaces, and clean lines. Human-made materials like stainless steel, plastic, concrete, laminate, and glass are incorporated into a contemporary kitchen design.
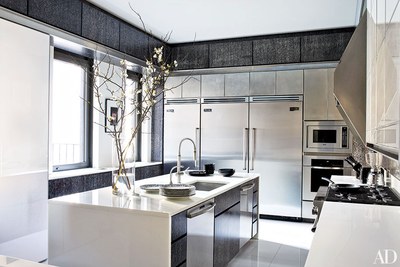
A Modern Kitchen
- Cottage: This style combines craftsman, farmhouse, and country elements with functionality. A cottage design creates light, bright, and airy spaces. Since many cottage interiors have an eclectic edge, color is a unifying factor in the design.
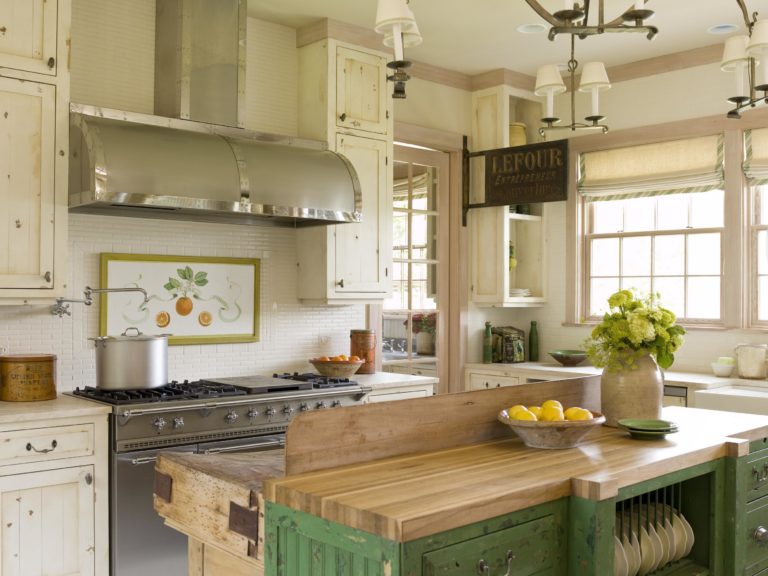
A Cottage Kitchen Design
- Mediterranean or French Country: European traditional-style kitchens feature furniture-like cabinetry, natural stone countertops, and wood floors. Color palettes are vibrant and bright with deep red, olive, and gold tones. Rich wood textures to ornate accents, beamed ceilings, and exposed brick tell a story of heritage and homey refinement.
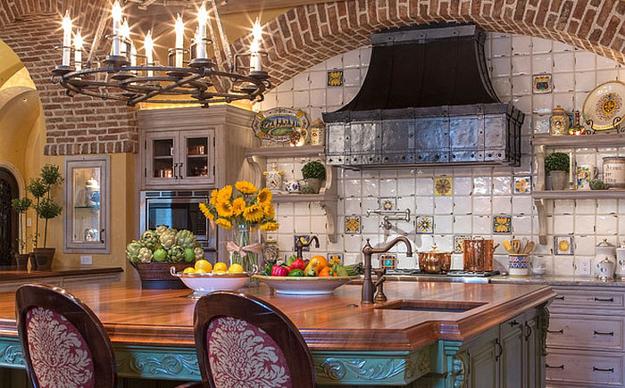
French Country Kitchen
- Coastal: Cream and white are predominant base colors in a coastal design. Adding colors like seafoam green and light blue and distressed wood surfaces add to the beachy ambiance. Overall, color schemes are at once bright, lively, and relaxing. In terms of wall design, use vertical, cottage-style boards to hint at an “always on vacation” theme.
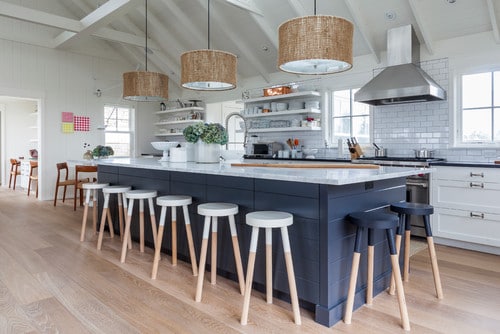
Beach-Inspired Kitchen Design
- Traditional: This kitchen style typically includes decorative touches like raised panel doors, corbels, moldings, and appliques. Traditional kitchens are more formal than other designs.
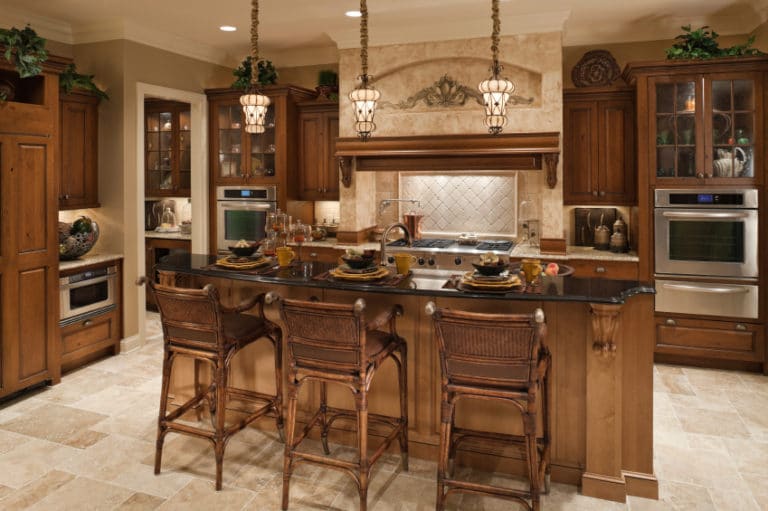
Warm toned high end custom kitchen filled with todays modern amenities. Stainless steel appliances, tiled flooring, custom cabinetry, granite countertops and elegant light fixtures.
- Transitional: The transitional kitchen combines modern and traditional design elements. The goal is to balance the embellishment of traditional design with today’s new trends, materials, and paints without being futuristic or stark.
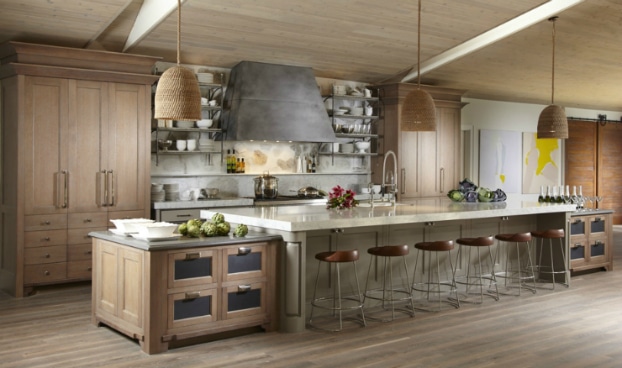
Transitional Kitchen Look
In addition to interior design styles, there are other elements to consider as you develop your kitchen floorplan.
Kitchen Design Elements that Add Style
Expressing your style is all about what you like, so don’t be afraid to embrace color. Select hues and finishes that suit you from the latest trends. “It’s all about color in the next few years: white kitchens are out. We see new trends with different color appliances, cabinet finishes, and backsplashes. Another trend is transparency — items like open shelving and glass or mesh doors on cabinets are becoming increasingly popular,” notes Zieba. “When it comes to flourishes, brass and different kinds of metals with traditional designs are popular for accessories like handles, as well as sinks and faucets.”
Zieba sums up the current trend direction with, “A kitchen that has character and stands out is the goal.”
Here are some design elements that can add interest and personality to your new kitchen:
- Paint: Can visually open space or make it more intimate. Match or harmonize the paint in your kitchen with other colors in your home. Image title: Add a Splash of Color
- Lighting and Windows: Taking advantage of the natural lighting in your kitchen can make the difference between a welcoming space and a gloomy one. Consider adding windows or opt for a skylight to bring in light from the outside. Image title: Let the Light In
- Ceilings: Make a statement with what’s overhead. Wooden beams add character and architectural definition. Adding a design to the ceiling can also cover cracked drywall and plaster. Tiles are a clean–and easy to clean–option for busy kitchens, while Victorian tinwork, seen in 19th-century homes and public spaces can take ceilings from bland to bold. Image title: Find Inspiration Above
- Flooring: Wood or materials that look like wood is an ongoing trend that shows no sign of going away. Choose hard-wearing material that’s easy to clean. Image title: Stylish and Durable Floors
- Handles and Plumbing Fixtures: Select finishes that add visual interest, personalizes the space, and supports the kitchen’s style. Image title: Good Design Is in the Details
- Countertop and Backsplash Finishes: A matching backsplash and countertop are not a design requirement. Contemporary interior decor styles use metals of all kinds for countertops, backsplashes, and sinks. Image title: Surfaces with Style
- Storage: From incorporating antique buffets into your design to using open shelving to keep dishes handy, storage solutions are getting a makeover. Built-in knife slots in a kitchen’s butcher-block island keep culinary tools handy. While pullout shelves in cabinets keep pots and pans more visible and reachable. Image title: Reclaim Your Space
- Furniture Styles: The tables, chairs, and other furniture in your kitchen don’t need to match. Selecting eclectic items is the trend in every type of décor. The key to this type of design is ensuring the pieces you pick working in harmony with the style in the rest of your home. Image title: Mix and Match for an Eclectic Style
- Kitchen Woodwork and Details: Customizing kitchen cabinets is an easy way to make them your own. Replacing cabinet fronts with glass to display eye-catching kitchen items opens the space and adds some flare. Another popular option is to insert metal mesh into cabinet fronts and use copper and brass hardware to complete the look.
- Image title: Refresh Your Cabinets
- Extra Dining Space: As activity moves to the cooking center of the home, a peninsula or island can add much-needed tabletop areas.
- Image title: Add More Seating
- Ergonomics: The key in ergonomics is to design a functional space that optimizes human movement and minimizes the body’s tension and stress while completing daily activities in the kitchen. Ideally, the kitchen layout should shorten the distances you need to cover to complete daily tasks.
- Image title: Go with the Flow
- Taking Down Walls: The most dramatic change you can make is to take down a wall to open the space to light and other living areas. Before removing a wall, determine if it’s load bearing. If so, you may need to invest in the help of a structural engineer for added safety. Image title: Open Up Your Space
What Makes a Kitchen Floorplan Successful?
“I’ve developed kitchen designs that range from tiny efficiency kitchens to mega-kitchen masterpieces,” says Zieba. “The measure of success is always how well the space works for the specific owner: serious cooks, busy hosts, families whose kids do their homework in the kitchen, those who dine casually and have a formal dining room that sits empty — or all of the above.”
“Where do you spend the most time at home?” asks Zieba. “These days, it’s often the kitchen, which is the new living room. If the space doesn’t function, you’ll wish you had a different kitchen, and that makes no sense logically or financially. My job is to create spaces that will work for years to come.”
Looking ahead makes sense. Data tells us Americans make an average of 11.7 moves during their lifetimes. Of course, you’ll want to make the most money possible when your home hits the market. Sales of homes with kitchen remodels in the hottest U.S. housing markets in 2018 often returned more than 100 percent of the cost, according to an HGTV post.
Avoid These Common Kitchen Floorplan Mistakes
Planning your new kitchen with an awareness of the common pitfalls will save you time, money, and aggravation. “One of the biggest pitfalls I see is when the homeowner tries to economize in the wrong areas,” advises Zieba. “For example, remodelers will order expensive cabinets, but settle for a basic white sink with laminate countertops, saying they’ll upgrade later. It doesn’t happen for years — if ever. Quality wins every time and is worth the investment.”
To help with your decision-making process, here are some common pitfalls in kitchen layout planning to avoid:
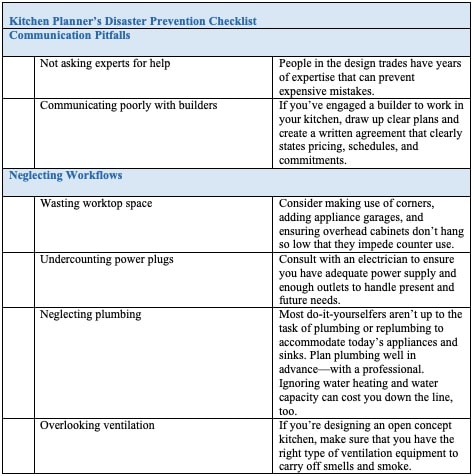
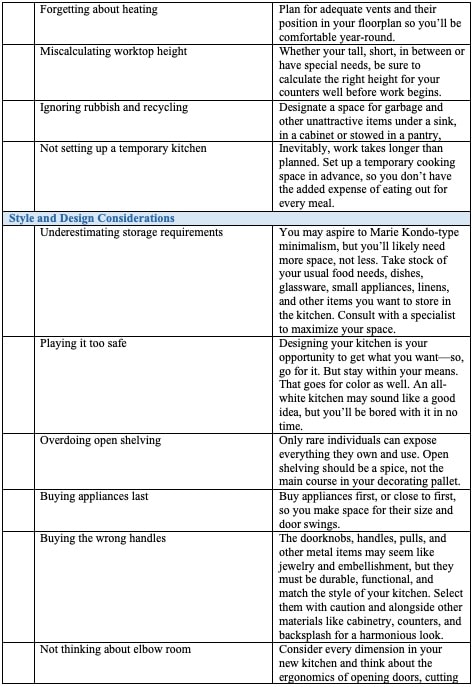
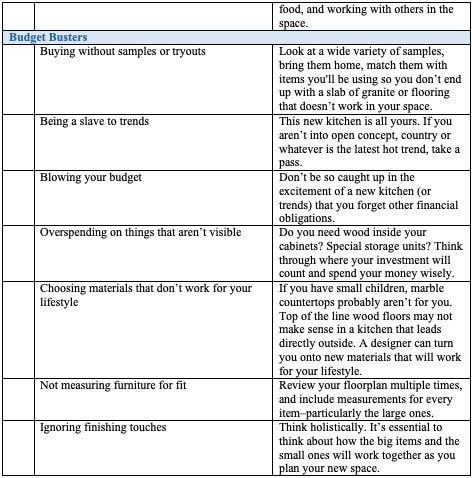
Why create floorplans manually when you can go from picture to floorplan ASAP?
There’s a 3D room planner used by major furniture retailers such as Macy’s, Jerome’s and Bob’s Discount Furniture and kitchen cabinet manufacturers including American Woodmark 3D Room Designer with Photo to Floorplan™ that you can use right now.
“The customer journey is fun and very engaging with Marxent’s app,” explains Zieba. “First, you browse online to find a kitchen manufacturer who sells cabinets, for example, Woodmark Cabinetry, or DiamondNOW, see the room planner, enter the site and start working on their design. The program walks you through the floorplan drawing process. Then, choose cabinets you love and place them directly into your floorplan. Alternatively, you can browse inspirational photos and add cabinets directly from the photos to the floorplan by tapping the cabinets that you like to bring them into your virtual kitchen.”
“The process reminds me of an Ariana Grande song, in which she sings, I see it. I like it; I want it, I got it. In twenty to thirty minutes, from the comfort of your home, you can see what your new kitchen will look like. And in a sense, it gives you ownership, and it’s almost as if you almost got it.”
Learn how to go from picture to 3-D kitchen floorplan with Marxent.

